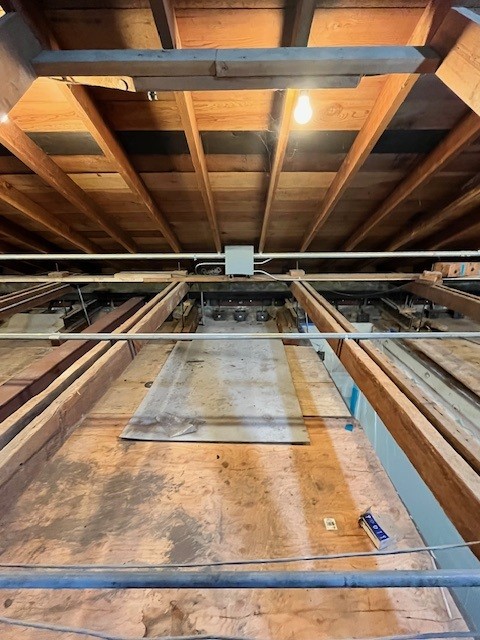In January, construction work began on the Retrofit Project at Old Mission Santa Inés. To retrofit something means to add a component or accessory that was not there when something was built. For Old Mission Santa Inés, the component missing from the original construction in the early 1800’s was a method to securely join the roof to the adobe walls so that the roof would not collapse during a seismic event or earthquake. Using current engineering and technology, the Retrofit Project addresses this issue to make the roof and walls a strong structural unit that will withstand seismic events.
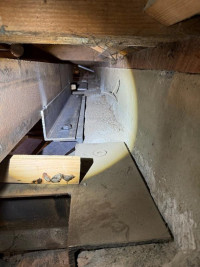
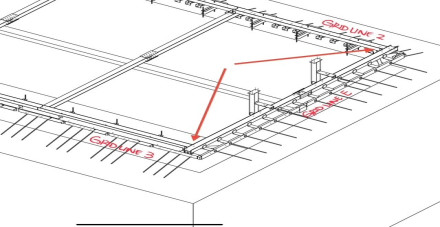 The Retrofit Project construction work involves bolting 4-foot steel rods that support “L” shaped steel plates in the tops of the original adobe walls at the point where the roof and walls meet as shown on the diagram to the left.
The Retrofit Project construction work involves bolting 4-foot steel rods that support “L” shaped steel plates in the tops of the original adobe walls at the point where the roof and walls meet as shown on the diagram to the left.
The workers are working in very tight quarters as shown in this photo to the right.
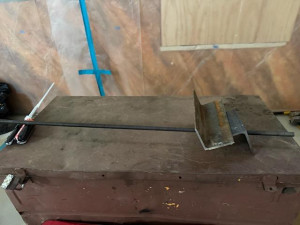 Once all the "L" shaped steel plates are in place steel beams will be placed on top. The beams will run east to west along the tops of the north and south walls. Several beams will run north to south, connecting the two longer walls together to form a steel cage.
Once all the "L" shaped steel plates are in place steel beams will be placed on top. The beams will run east to west along the tops of the north and south walls. Several beams will run north to south, connecting the two longer walls together to form a steel cage.
This steel cage will prevent the walls from moving apart or moving towards each other in an earthquake or other seismic event. The roof will remain supported and will not fall into the church.
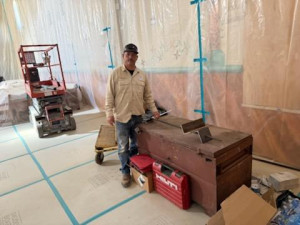
 During construction, much care is being taken to ensure protection for the walls and floor inside the church. Walls and floors have been covered, and precious artwork has been securely wrapped and safely stored in the Madonna Chapel. The photo on the left shows Fr. Mike Ronayne, our pastor, inspecting some of the stored artwork in the Madonna Chapel. The photo to the right shows Humberto Figueroa, Maintenance and Facilities Director, with a sample 4-foot bolt, L- steel plate, and various lifts used for this project. Note also how the walls and floors are covered as shown in the photo on the right.
During construction, much care is being taken to ensure protection for the walls and floor inside the church. Walls and floors have been covered, and precious artwork has been securely wrapped and safely stored in the Madonna Chapel. The photo on the left shows Fr. Mike Ronayne, our pastor, inspecting some of the stored artwork in the Madonna Chapel. The photo to the right shows Humberto Figueroa, Maintenance and Facilities Director, with a sample 4-foot bolt, L- steel plate, and various lifts used for this project. Note also how the walls and floors are covered as shown in the photo on the right.
Preliminary engineering and fundraising work began on the Retrofit Project over 3 years ago. We have had great support from the community and the parish. Construction work that began in January is expected to be completed sometime this summer. In the interim, Masses continue to be celebrated in our temporary church in the Parish Hall.
We wish to thank everyone who has supported and continues to support this much needed safety work at Old Mission Santa Inés.
Below are some additional photos from this project.
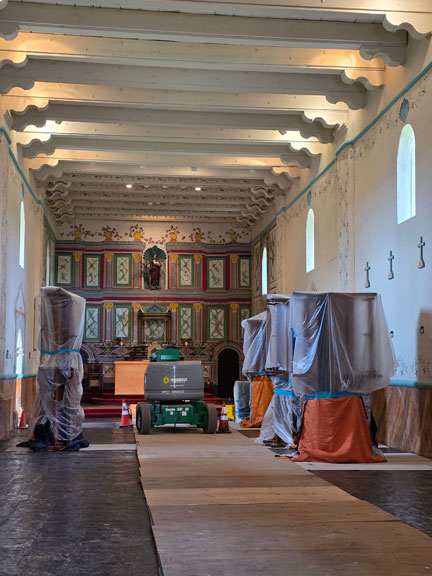 Retrofit work is completed - work on floor, lighting, sound system, etc. continues throughout June and July. |
|
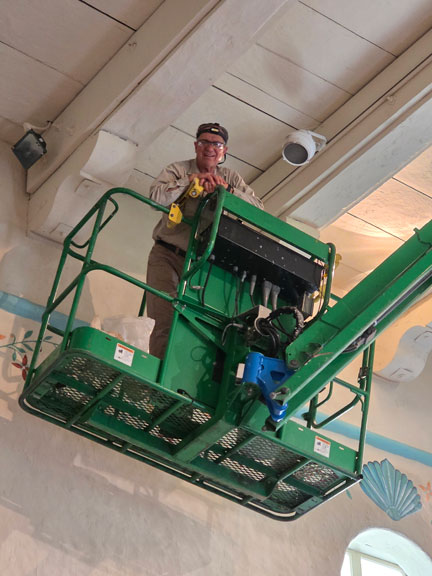 Barry White, electrician from our Maintenance Team is busy replacing all lighting with energy efficient LED lights. |
|
|
Repair work to fix the moisture damaged wall in the Madonna Chapel has begun. Repair includes a system (small tubes inserted into the wall) to increase air flow to the adobe in the back of the plaster to prevent moisture accumulation. |
|
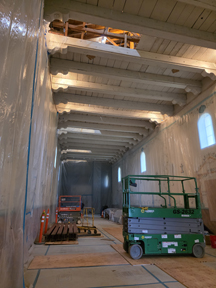 A view of the inside of the church showing how the walls and floor are securely wrapped. |
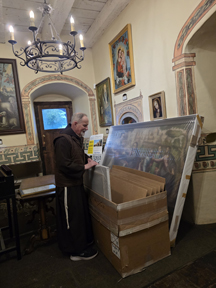 Fr. Mike Ronayne, our pastor, inspecting some of the artwork that is securly wrapped and stored for this project. |
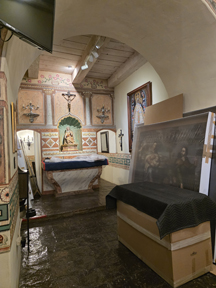 Precious artwork securely and safely wrapped and stored in the Madonna Chapel which is not a part of this project. |
|
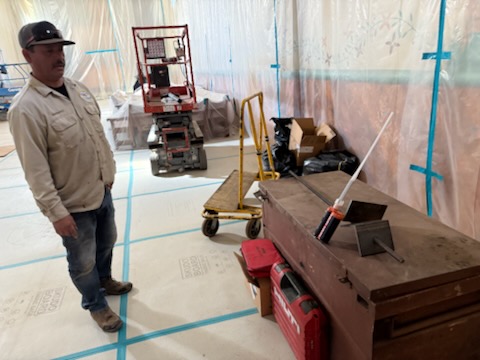 Humberto Figueroa, Maintenance and Facilities Director, inspecting one of the 4 foot steel rods and L-brackets. |
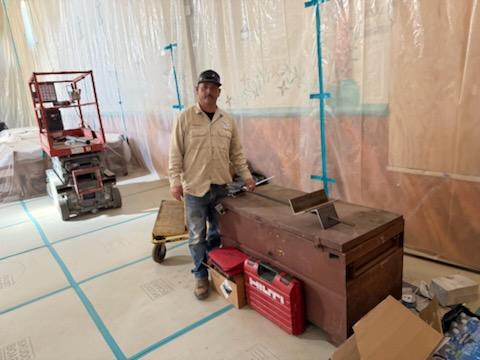 Humberto Figueroa, Maintenance and Facilities Director, showing some of the tools used in this project. |
|
|
|
|
|
|
|
|
|
|
|
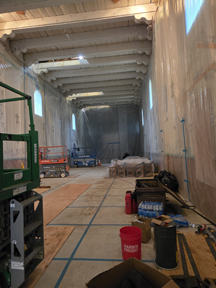 Walls and floor are well protected |
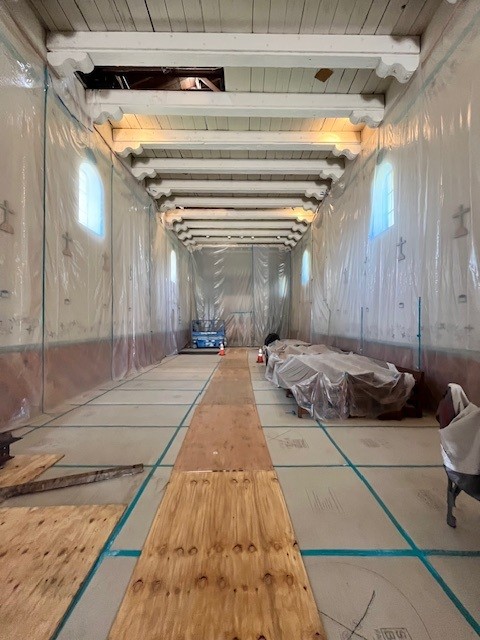 Interior of Church |
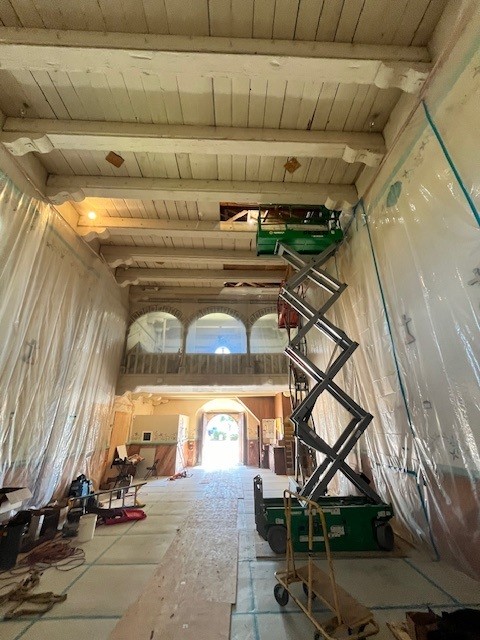 Lift positioned so work can be done on beam using hole in ceiling. |
|
|
|
|
|
|
|
|
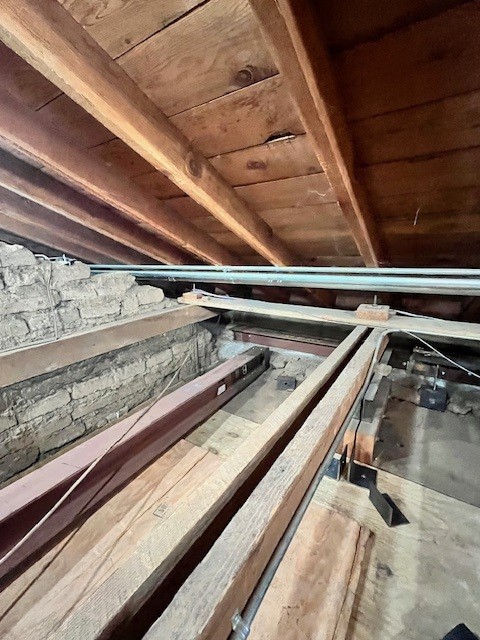 Beam in place - notice adobe wall to the left |
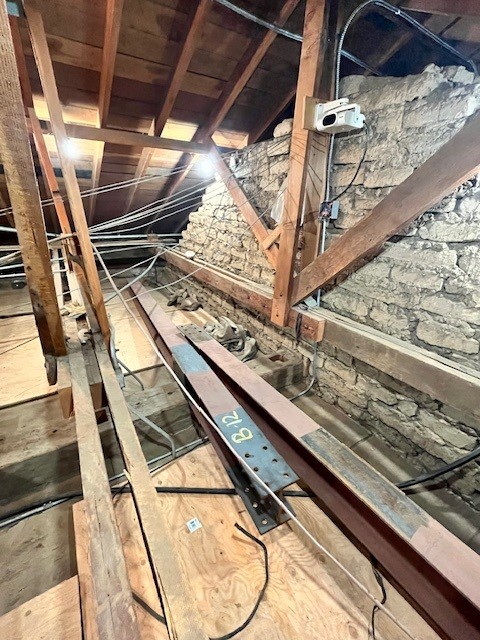 Beams ready to be placed |
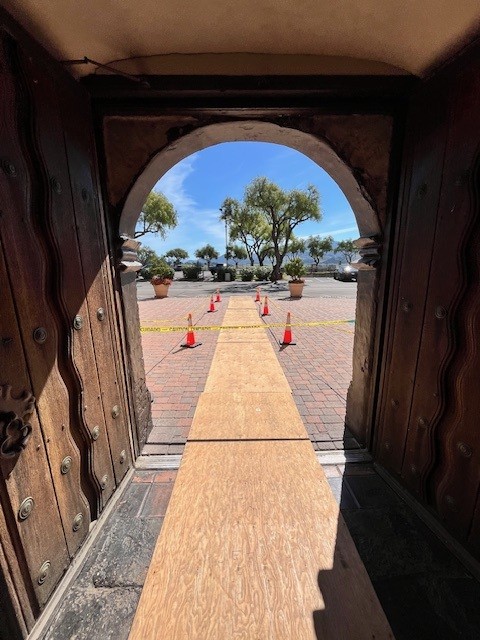 Protecting the courtyard bricks as well as the mission floor tiles. |
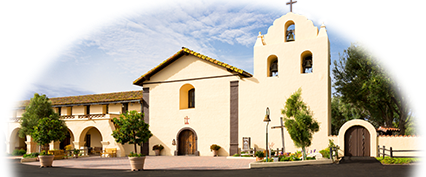
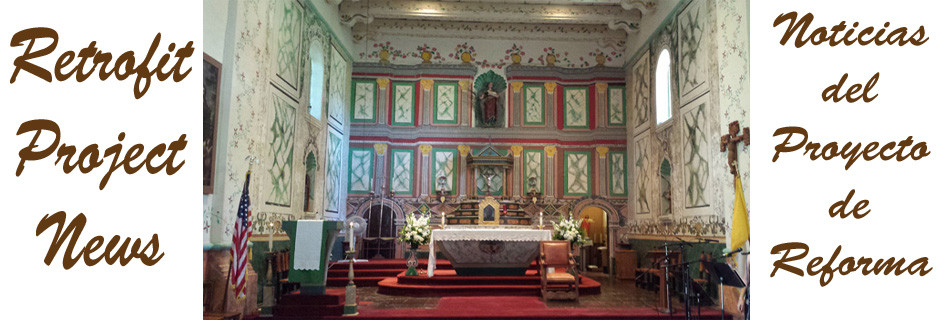
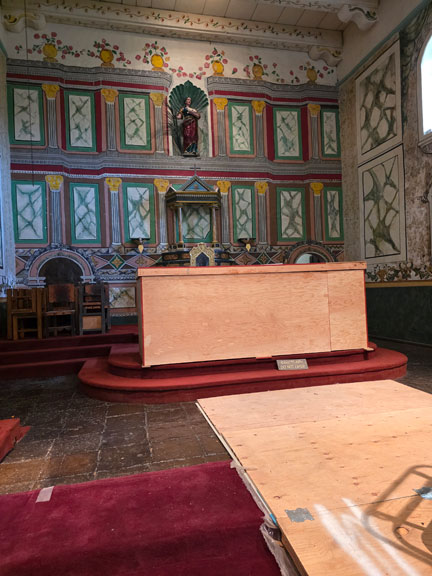 The front wall and tabernacle were uncovered and are in great condition! The altar will remain covered until the carpet is replaced.
The front wall and tabernacle were uncovered and are in great condition! The altar will remain covered until the carpet is replaced.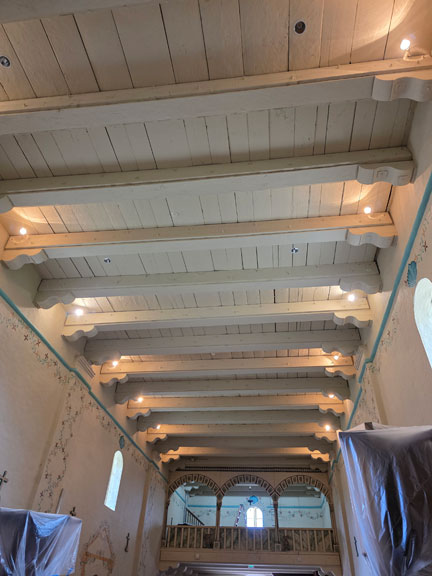 New energy efficient LED lighting has been installed in the main part of the church.
New energy efficient LED lighting has been installed in the main part of the church.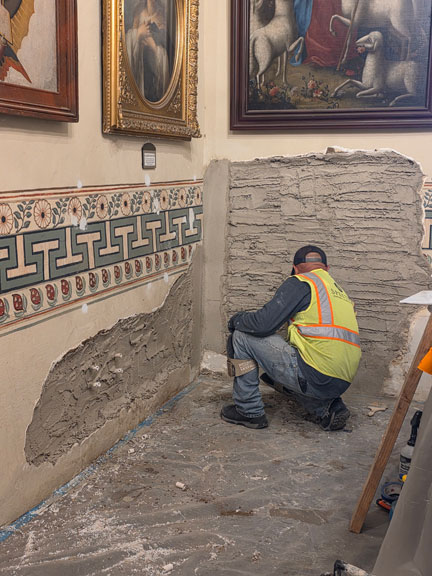
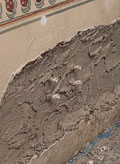
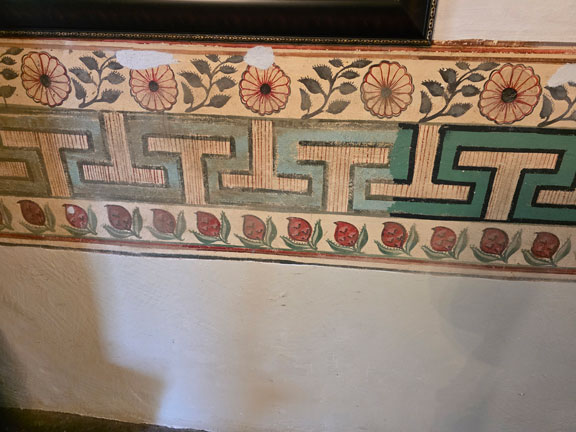 Plaster repairs included patching walls where artwork has been for years. This photo with the different shades of the same color shows different time periods of painting on the walls.
Plaster repairs included patching walls where artwork has been for years. This photo with the different shades of the same color shows different time periods of painting on the walls. 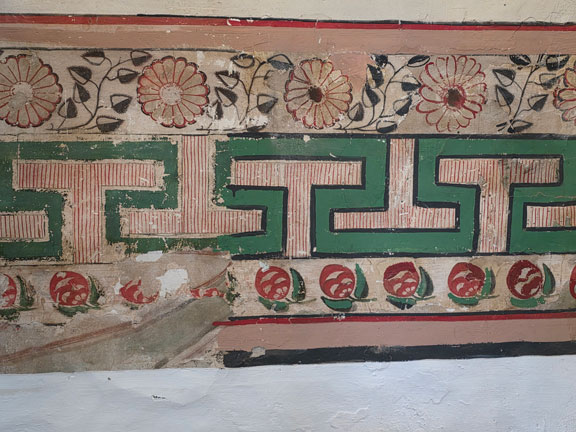 This photo shows different designs from different time periods on the same wall making restoration decisions more difficult.
This photo shows different designs from different time periods on the same wall making restoration decisions more difficult. 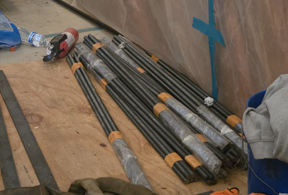
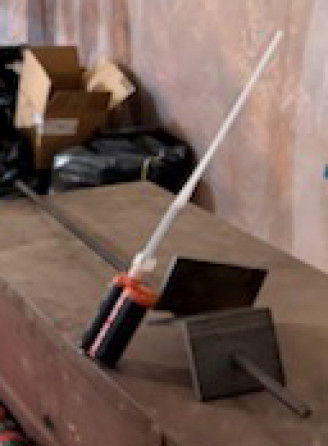
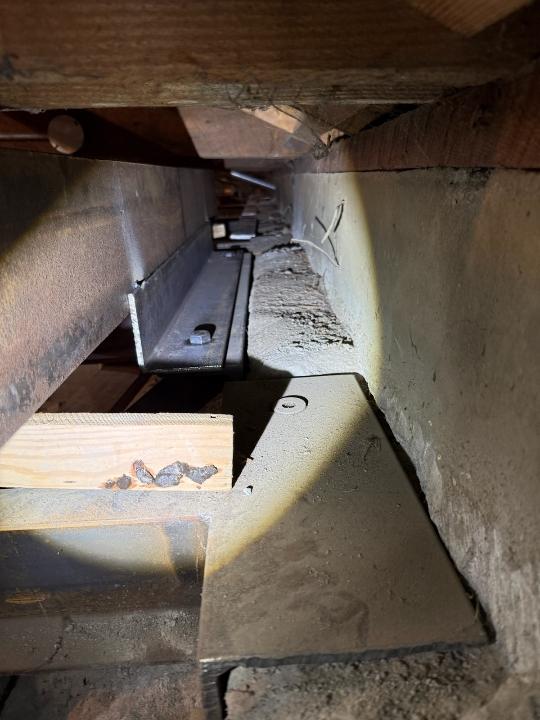 A close-up of an L-bracked in place. Notice the tight space between the roof and the walls and ceiling floor. Workers also encountered uneven surface on the top of the walls and had to make it level by chipping away excess materials for this project.
A close-up of an L-bracked in place. Notice the tight space between the roof and the walls and ceiling floor. Workers also encountered uneven surface on the top of the walls and had to make it level by chipping away excess materials for this project.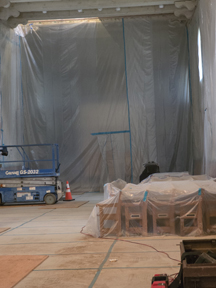
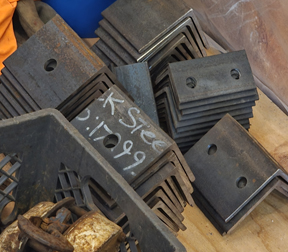
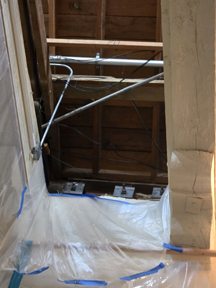
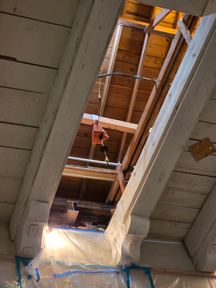
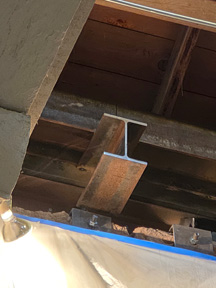
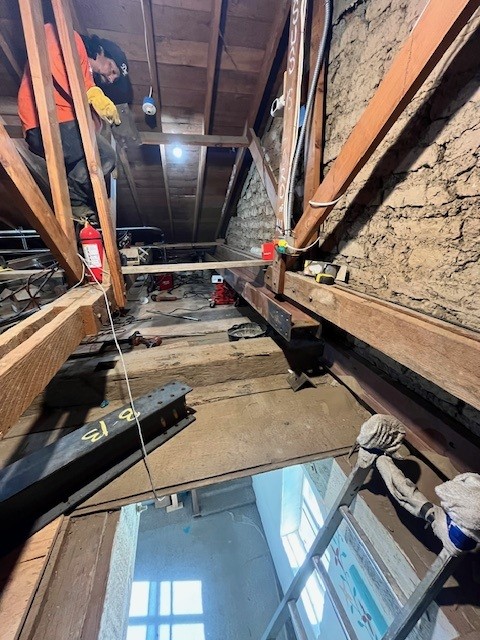 One of the workers installing beams
One of the workers installing beams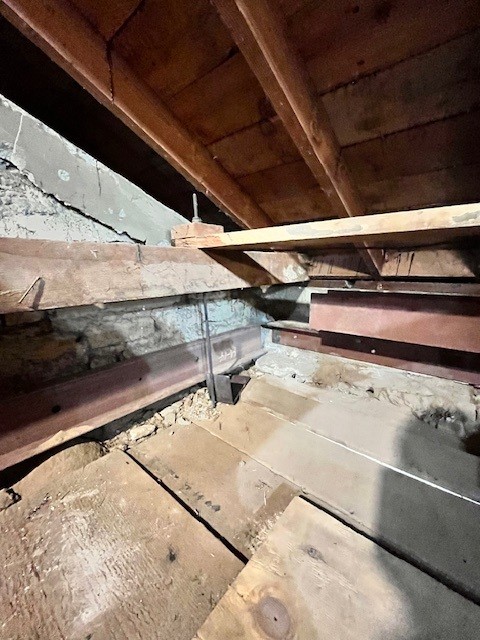
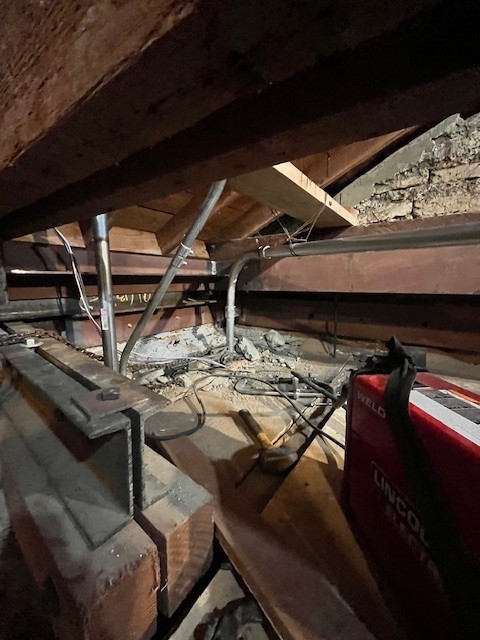 Corner of roof and ceiling
Corner of roof and ceiling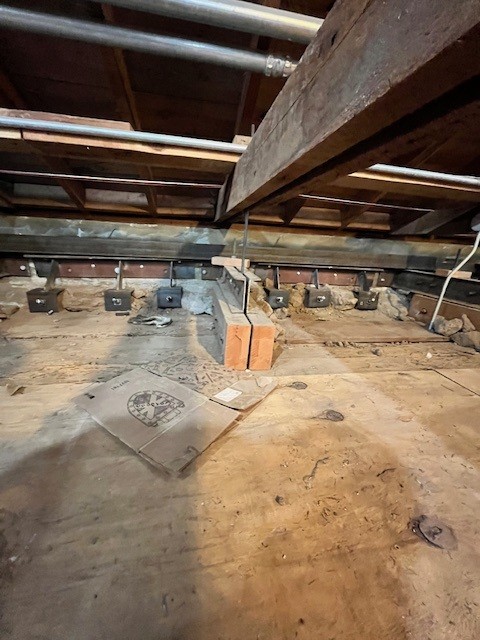 Completed installation of L brackets
Completed installation of L brackets